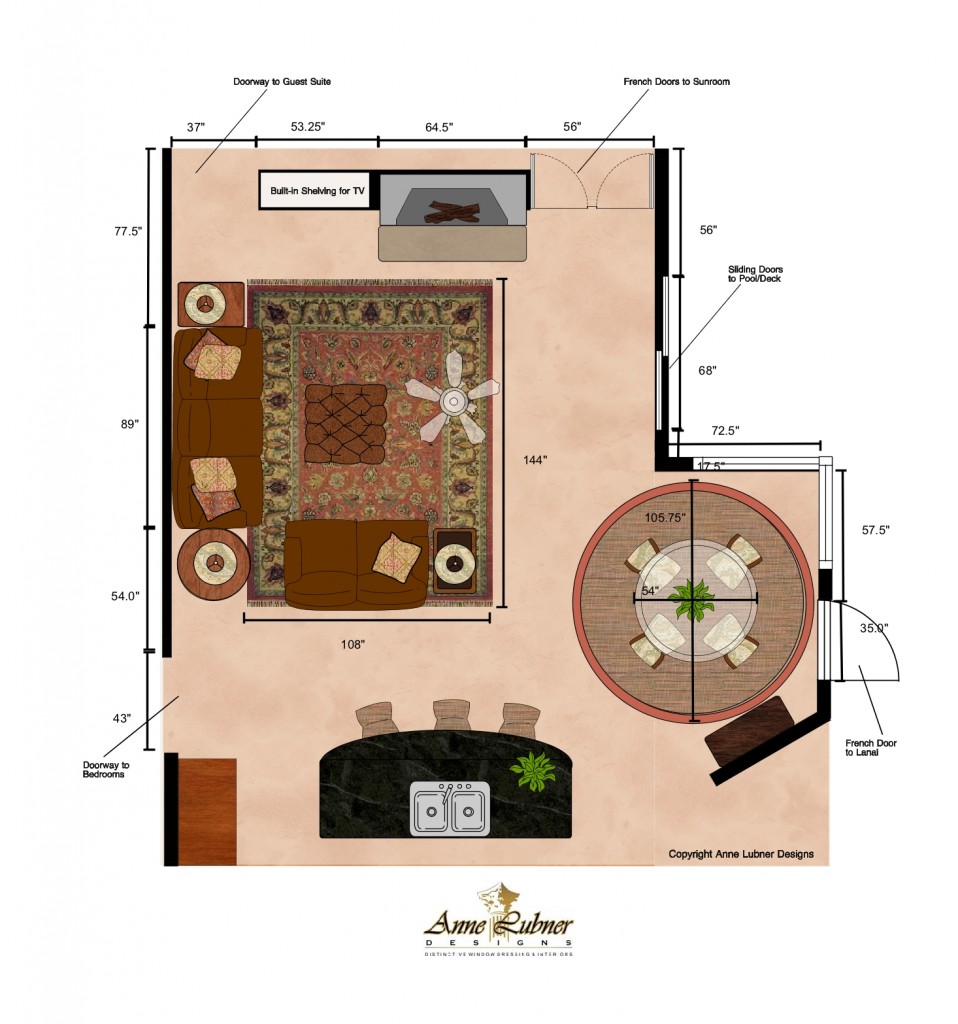Space Planning
 One of the most critical steps in interior design–the space plan–is often the most skipped. Without a space plan, you are gambling with your furniture budget! Here are steps to creating a basic space plan:
One of the most critical steps in interior design–the space plan–is often the most skipped. Without a space plan, you are gambling with your furniture budget! Here are steps to creating a basic space plan:
- A space plan requires first that your room be accurately measured, including windows, doors, electrical outlets, heating vents, anywhere the wall juts out or indents, pathways, etc.
- Then those measurements need to be transferred to paper (or computer software) so that you can see the room in proper scale.
- Analyze how the room will be used, what pieces of furniture are needed, how many people do you want to seat, are there special factors to consider such as facing a TV, allowing for book shelving, reading, sitting by the fireplace, etc.
- Select the furniture pieces (sofa, chairs, tables, etc.) that work best and are in proper scale for the room, measure them and add to the space plan in a way that allows you to easily move the furniture around on the space plan.
- Try different arrangements, keeping in mind there needs to be enough room between the furniture, the pieces need to relate to each other, etc.
- Consider the various pathways through the room.
- Flesh out the space plan with rugs, lighting, accessories.



